|
CONSTRUCTION PHASE |
- After site selection has been made, durakrete will work with you to produce the most economic utilization of your property for construction of your concrete home.
- When the design is completed, and your precast drawings are developed, construction of the concrete foundation can be started on site. The walls and roof can be in fabrication while your slab is curing. This saves valuable time in the construction process.
- The outer shell of your home is erected and "dried in" normally within a 3-day period and ready for interior work. Additional savings can be contributed to the interior face of the perimeter walls do not have to be insulated and covered with sheet rock. The wall insulation is embedded in the concrete structure. They are ready for paint and texture.
- The roof has a double seal "V groove" precast in the joint lines to accept a neoprene gasket, then topped with a special elastic Polyurea weather proof sealant.
- At this phase, interior and exterior finishes can be started. The exterior can be treated as any conventional home utilizing brick, stucco, stone or combinations. Most owners find the interior walls of choice to be metal studs, and metal lath for the ceiling. Both are covered with gypsum board staying with the theme of "non-combustible" interior. Homes have been built without any wood at all, utilizing decorative metal doors and even metal cabinetry and concrete countertops. The homeowner has any option.
- State of the art HVAC systems are utilized to obtain the most economic and efficient use of energy for your home. The durakrete roof structure is designed to support the additional weight of solar and/or thermal alternative energy systems.
- Electrical boxes and conduit are installed in the perimeter concrete walls during the fabrication process.
- All the steps above save time and improve safety compared to conventional construction!
|
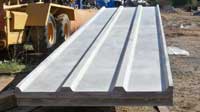 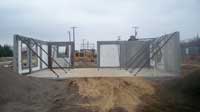 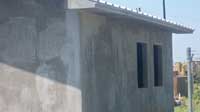 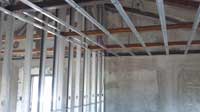 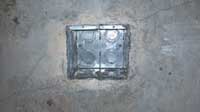 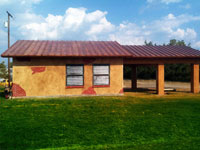 |
|
|




